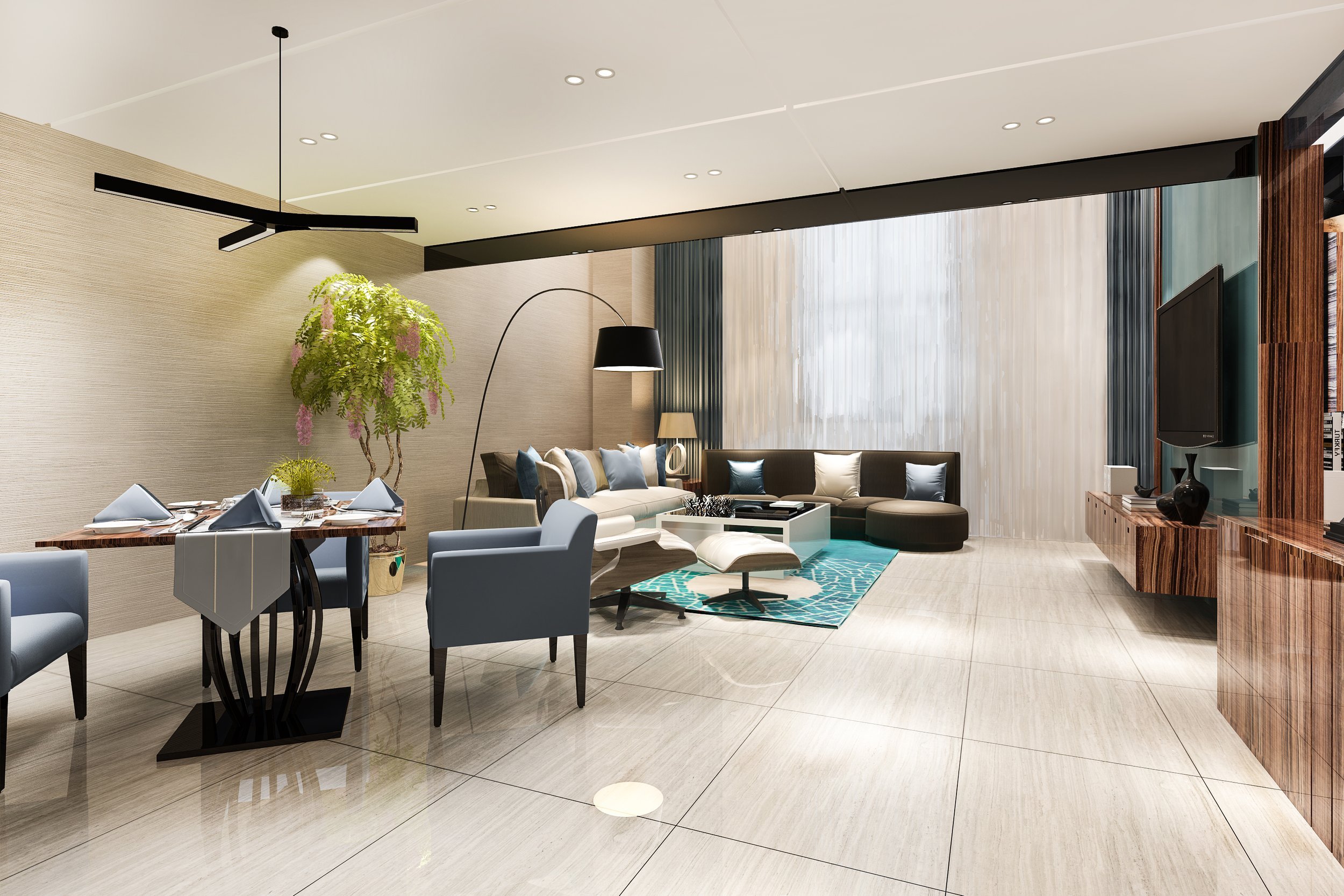
SERVICES
Discover Our Expertise in Creating Stylish and Functional Spaces
SERVICES WE OFFER
-
Space Layout & Concept Design
We bring your business ideas to life through carefully planned layouts and floor designs. Whether for proposals, construction, or presentations, our team uses the latest software to create accurate renderings, helping you visualize your space before the build begins.
-
Creative Interior Design
Our interior design services transform spaces into unique, functional environments. We focus on blending aesthetic appeal with practicality, designing interiors that reflect your style and meet your needs, ensuring comfort and functionality in every corner.
-
Engineering Drawings & Permits
Our work doesn’t stop at design. We provide detailed engineering drawings and help navigate the approval process. From structural plans to zoning permits, we offer all the technical resources required to bring your project to life seamlessly.
-
Architectural Plans & CAD Drawings
With a team of experienced drafters, we create precise architectural plans and drawings using state-of-the-art CAD software. We collaborate with you to refine your vision and ensure your project is ready for construction
-
Décor, Signage & Branding
From logo design to signage and color schemes, our décor services add the finishing touches to your space. We help you create an inviting atmosphere, strengthening your brand identity and leaving a lasting impression from the moment you step through the door.
-
Project Management & Execution
We manage every aspect of the project, from initial design to final delivery. Our team ensures that all elements, from technical aspects to design execution, are completed to the highest standard, on time and within budget.
